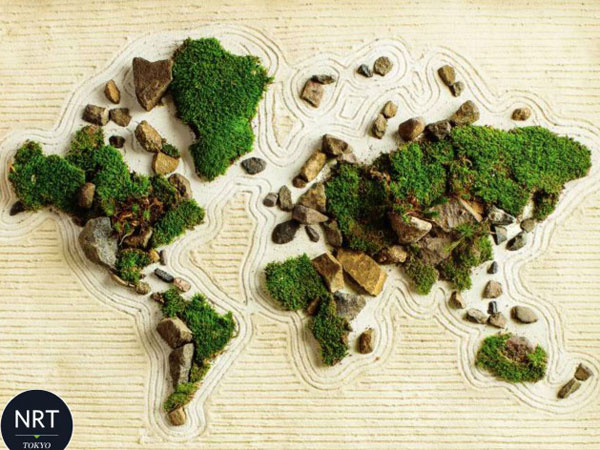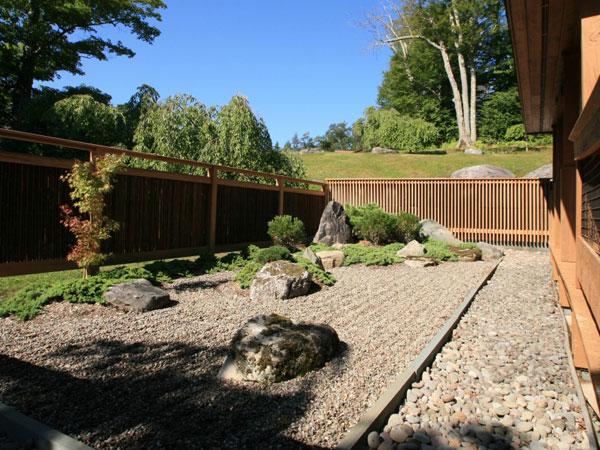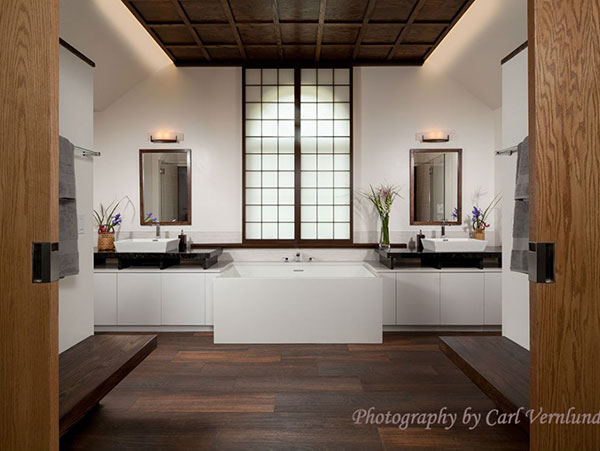Architecture at the Osaka Kansai Expo 2025 was an experience brimming with creativity and innovation. This visit left a mark on my understanding of how spaces can profoundly impact us, both individually and collectively. It also affirmed my view on how spatial design can support human health and the earth. I am delighted with this shift and confirmation.
“As my friend brilliantly noted at the end of our visit: ‘At this Expo, what is best is its outside, not inside.'” This succinct and insightful comment from a non-architect friend resonated deeply with me. It perfectly encapsulated the essence of the Expo and highlighted an impression I believe many other visitors, particularly non-architects, might share.
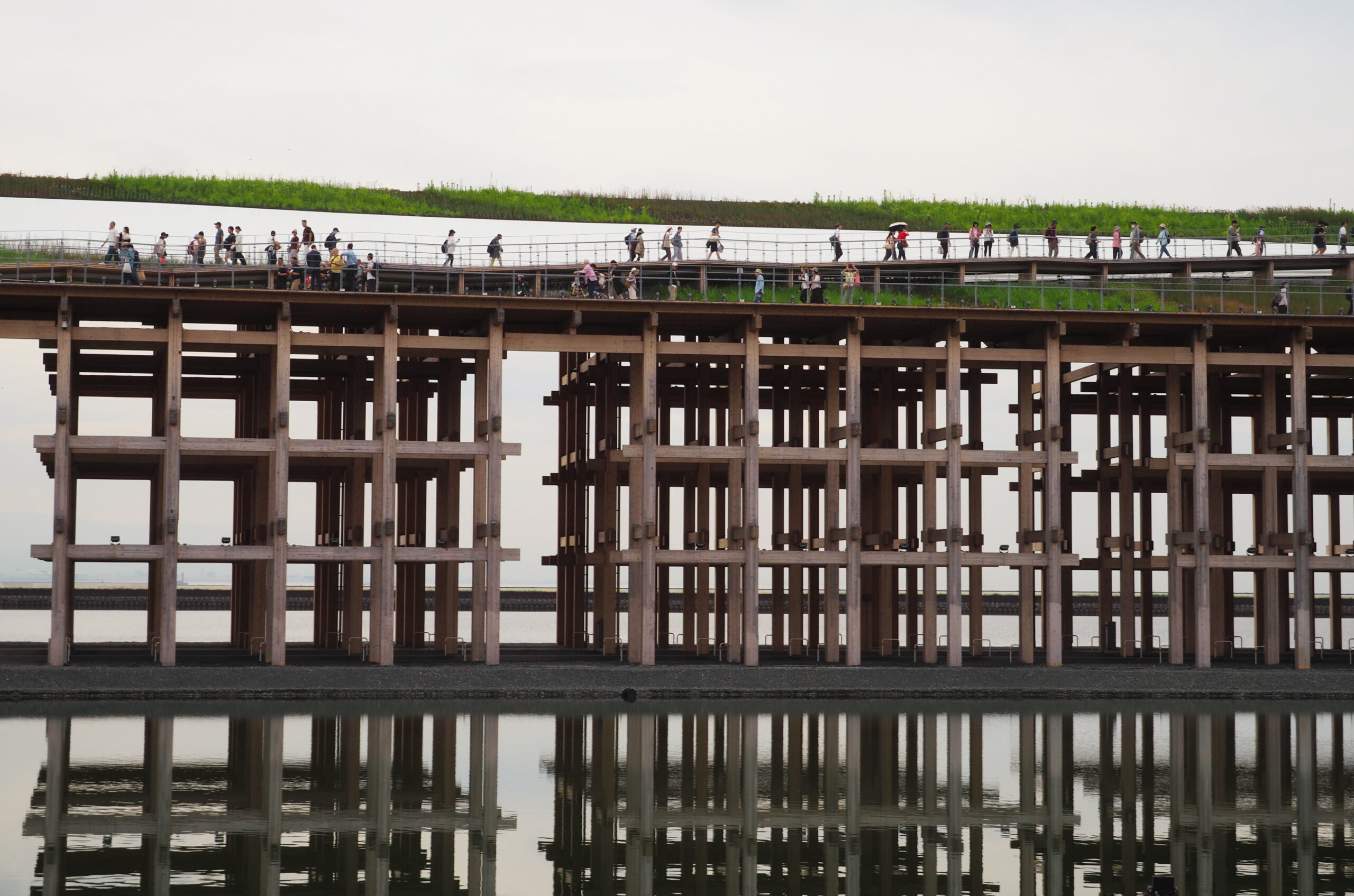
The Grand Ring by Sou Fujimoto
One of the highlights of the Osaka Kansai Expo 2025 architecture was the Grand Ring designed by Sou Fujimoto. This colossal structure is a monumental achievement in wooden architecture, claiming the title of the largest wooden structure in the world. Encircling the entire Expo site at a height equivalent to about six floors, the Grand Ring is an impressive example of engineering and traditional craftsmanship, with its elements connected through traditional joinery.
While I expected to be awed by its grandiosity, what truly took my breath away was the sense of tranquility it imparted. The Grand Ring offers an experience akin to walking through a temple, seamlessly integrating with the surrounding natural and man-made landscape, the sky, and the ocean. The drawings and photos I saw before did not prepare me for this experience.
“At this Expo, what is best is its outside, not inside.” – A non-architect visitor
“Better Co-being” Pavilion by SANAA
Another fascinating site was the outdoor pavilion named “better co-being,” designed by SANAA. This space served as an excellent stage set for the guided group tour we participated in. The experience was further enhanced by a pebble-like digital object provided by Murata Seisakusho. This object facilitated an intricate form of communication between our bodies, the outdoor objects, and our phones.
Though the concept might sound complex, the actual experience was surprisingly intuitive and engaging. It felt like embarking on a journey with friends, all the while engaging in a continuous dialogue with our surroundings. The design and the technology combined to create a unique sense of group-feeling or group-thinking, making the experience immersive and memorable.
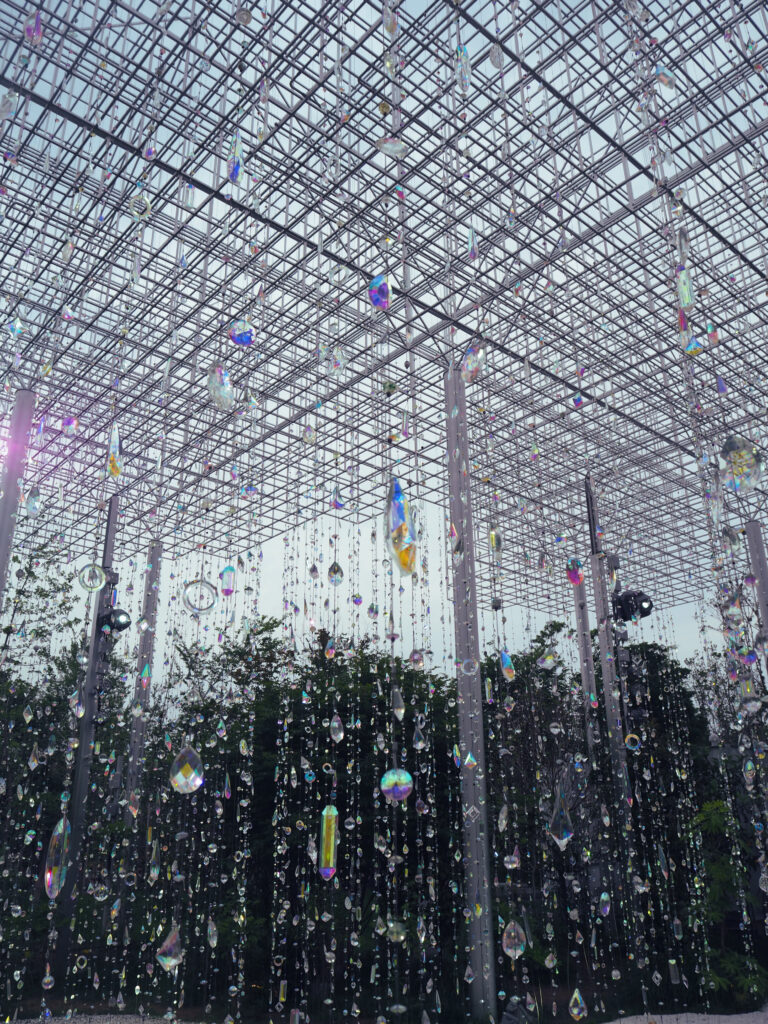
Better Co-being by SANAA at the Osaka Kansai Expo 2025, Photo by Penguin Environmental Design
The Focus of Expo Master Planning and Pavilion Design
As a team—my husband and business partner, who is a landscape architect, and I—who have been working on the emergence of inside-outside, I am happy to see the power of the outside is recognized. At Penguin Environmental Design, we design architecture and landscape together by “Designing Place from the Outside In,” a concept rooted in Japanese culture.
The focus of an expo master planning and pavilion design has historically changed and evolved over the years. In the case of non-Western nations like Japan, how to represent its culture has been an interesting challenge, the result of which materialized in fascinating ways. For example, did you know that a Japanese garden was fully exhibited at the World’s Fair at Vienna in 1873, but a Japanese pavilion was only a small part of a Chinese-looking structure?
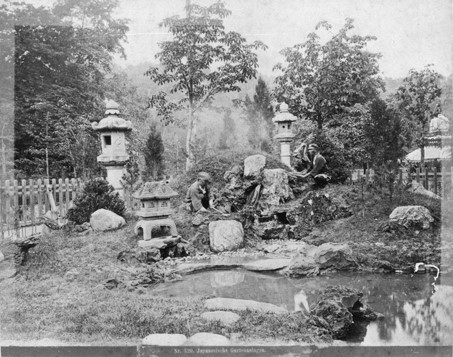
The Future of Outdoor Spaces
Both the Grand Ring and the “better co-being” pavilion illuminated the crucial role that outdoor spaces can play in our lives.
The Expo’s seeming emphasis on the exterior space and connection/communication with nature suggests the heightened awareness among architects, as well as their audience, to the sustainability of the earth and human health. Technological innovations, both in physical and digital forms, such as new wooden joineries and programs used for the “pebble,” supported inside-outside connections in new ways.
In conclusion, the Osaka Kansai Expo 2025 architecture revealed the importance and the boundless possibilities of our external environments. I am excited to see how these insights will shape future architecture.
Thank you for joining me on this journey of discovery.
Like this article? Please sign up (shown on the right column) for our newsletters to hear more reflections and insights from PEDarch.com
#OsakaExpo2025 #Architecture #Innovation #OutdoorSpaces #PEDarch
